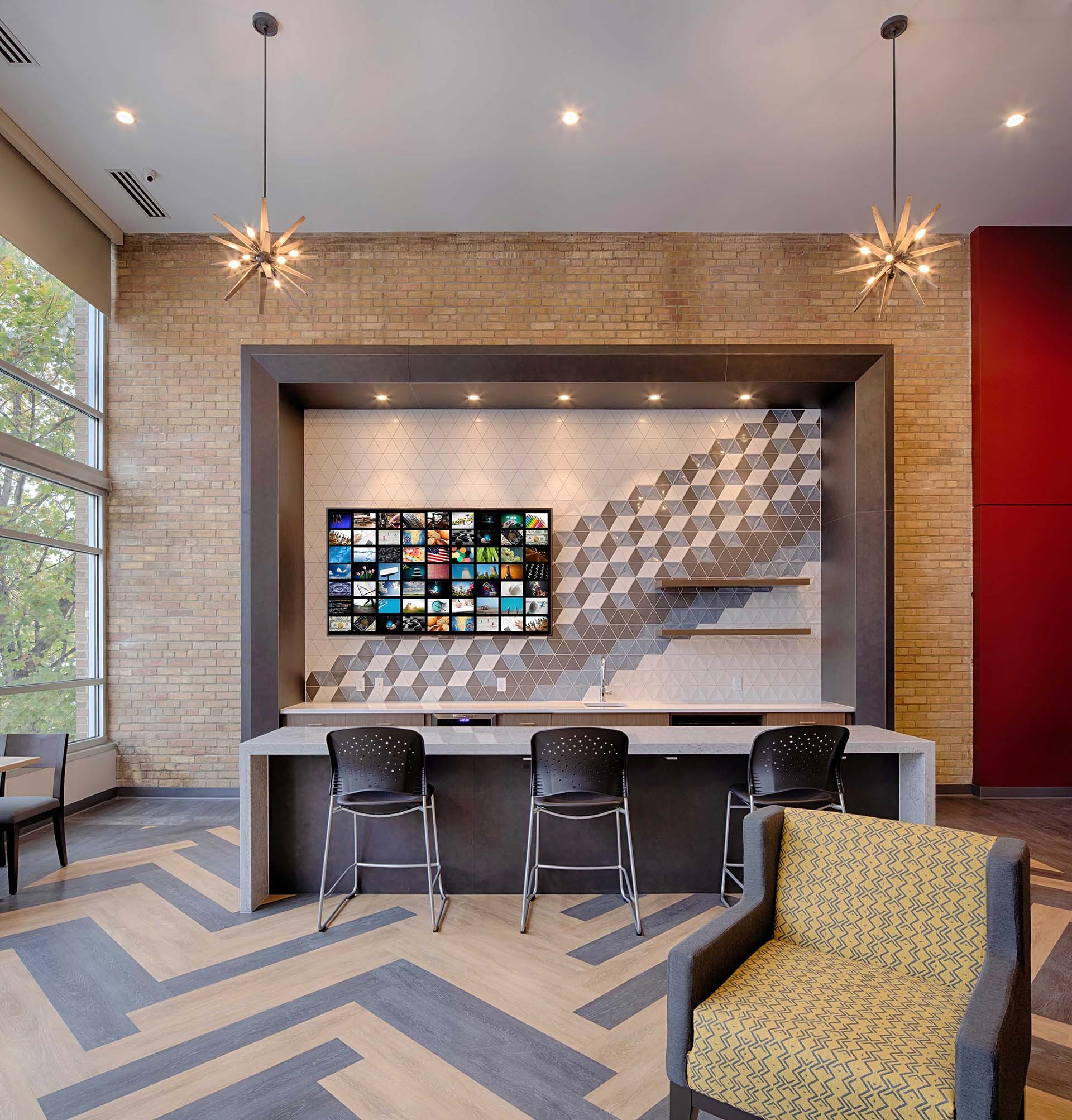Minnesota Hillel
Finance & Commerce Top Project 2020
Minnesota Hillel has long been a cornerstone for Jewish student life at the University of Minnesota Twin Cities Campus. As part of the world’s largest network of Jewish campus organizations, this historic student center has provided a space for cultural, religious, and social engagement for more than 60 years. Now, through a visionary 16,800-square-foot renovation, this vital hub has been thoughtfully transformed to enhance accessibility, foster connection, and honor its deep-rooted traditions.
A key design challenge was the building’s unique split-level structure, featuring six offset levels at its core. To improve circulation and accessibility, strategic cutaways were made to accommodate a new elevator and stair system, seamlessly connecting all floors. Existing masonry was meticulously preserved and digitally replicated in the main stairwell, celebrating the building’s architectural character. Additionally, original stair treads—crafted from stone imported from Israel—were repurposed to create a meaningful focal point at the lower-level fireplace, preserving their sacred significance for alumni and the community.
Designed to welcome and inspire, the reimagined Minnesota Hillel now features thoughtfully designed gathering spaces, a fully equipped kosher kitchen, a serene synagogue, a versatile gymnasium, and dynamic common areas that encourage student interaction and engagement. This revitalization not only modernizes the facility but also reinforces its role as an inclusive and inviting home for generations of students to come.
Location: Minneapolis, MN
Client: Minnesota Hillel
Contractor: Prime General Contractors
Structural Engineer: ERA Structural Engineering
Civil Engineer: Civil Site Group
Interior Design: MDG
Photographer: Steve Silverman









