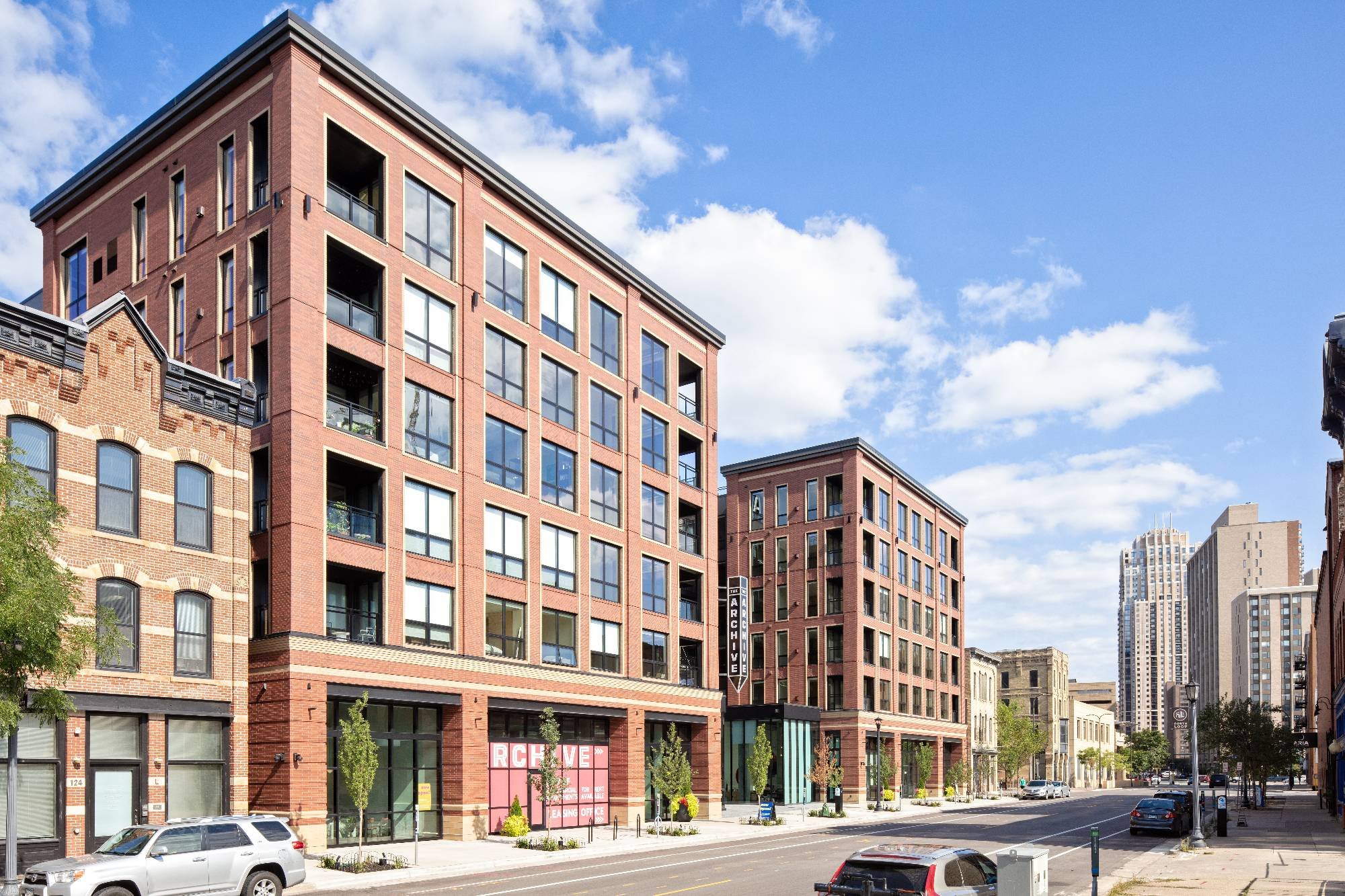Archive
Finance and Commerce Top Project 2021
With a design that simultaneously echoes a former era and pushes the boundaries of modern construction, the Archive nestles itself within arm’s reach of its historic neighbors in the St. Anthony Falls Historical District of Minneapolis.
It is precisely this historic neighborhood context which drives the heavy and substantial feel of the exterior and rigid organization of window bays across the façade but like many of its predecessors in the district, The Archive holds secrets.
Mirrored residential towers create an enchanting mid block passageway under the building allowing unique loft style units to directly access the exterior. The Archive’s library also resides in this area and is encased within one of two glass cubes featuring 18’ tall continuous panes of glass. The building features 200 residential units, a full fitness studio including a sauna, and a golf simulator and game room. Commercial space along 1st Street provides an opportunity for storefront businesses to thrive. Behind an unassuming rear entrance, over 300 parking stalls are hidden within three subterranean garage levels below. Perched on the roof level, a breathtaking exterior patio space offers unmatched skyline views of downtown while providing a unique close up view of the 6’ tall letters of the Archive sign.
The Archive represents a bridge between the past and present by honoring the history of the area and forging its own place in time.
Location: Minneapolis, MN
Client: Solhem Companies
Contractor: Ironmark Building Company
Structural Engineer: ERA Structural Engineering
Photographer: Steve Silverman























